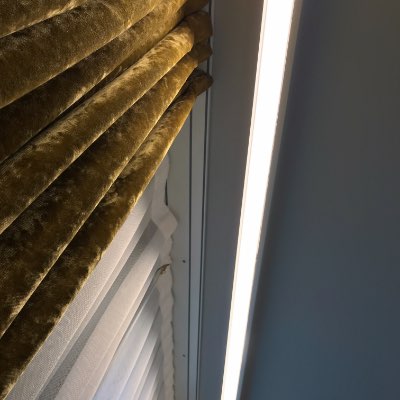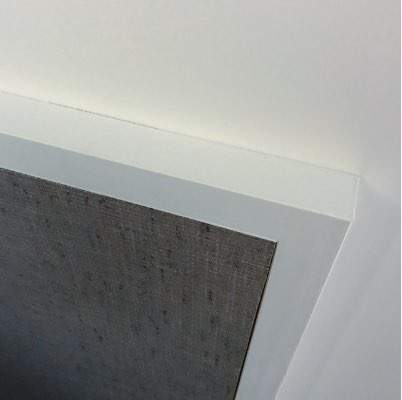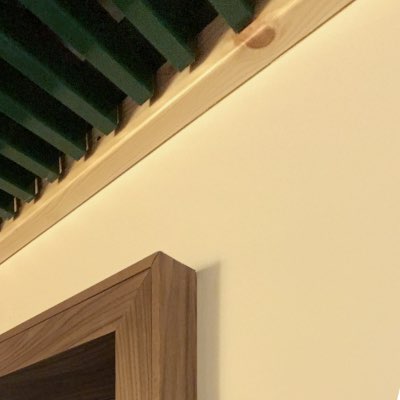
EXTENSIVE WORK TO CREATE PERFECT HOSPITALITY IN MILAN
LOCATION
Milano (Italia)
YEAR
current
SURFACE AREA
4.650 m²
INTENDED USE
hotel

THE RULES OF ATTRACTION: STRUCTURED GUEST EXPERIENCE AND HIGH-CLASS FINISHES.
A new sophisticated diamond located in the heart of Brera: the Carlyle is the answer to the changes taking place in the hospitality world. A hub open to everyday life and the life of not only its guests: breakfasts open to the public, co-working areas and evening aperitifs are the extra plus for opening up the Carlyle to the city.
The structure is composed of two underground floors, ground floor and mezzanine, seven floors allocated to bedrooms and the technical floor under the roof. The main entrance remains on corso Garibaldi while the rear joins via Statuto via a ramp, overlooking an internal courtyard level with the first underground floor.
On the second-floor underground are located all the technological plants, production of heat and air-conditioning, circuit breakers, cabins, store rooms and rubbish storage areas. The first-floor underground is divided into two: areas for guests on one hand (communal rooms, services, gyms, projection areas) and for personnel on the other (management offices, changing rooms, canteen for employees, services, and technical areas).
A spectacular stairway links this level with the mezzanine, containing a large breakfast room with kitchen open to the public so guests can watch. The floor also contains private rooms and desks for co-working, opening up in continuity with the bar on the ground floor, to clients during even happy hours. The rest of the floors from the first to the seventh are dedicated to ninety-six rooms for guests, divided into standard and superior rooms and suites.
PROJECT PECULIARITIES
Located in the old part of Milan, ARTECH had to deal with additional difficulties such as the design of the building site and the sensibility of the site itself.
During the project the site was brought up to code in terms of health and safety and fire prevention.
The area on the mezzanine floor is managed with technical elements that guarantee its distribution flexibility.



CREDITS
PROJECT MANAGEMENT
ARTECH PROJECT MANAGEMENT SA
PROJECT
ARTECH PROJECT MANAGEMENT SA
RCVS SYSTEMS
ARTECH PROJECT MANAGEMENT SA
ELECTRICAL AND SPECIAL SYSTEMS
ARTECH PROJECT MANAGEMENT SA
CIVIL ENGINEER
ARTECH PROJECT MANAGEMENT SA
INTERIOR DESIGNER
VUDAFIERI-SAVERINO PARTNERS
LIGHT DESIGNER
LEUKOS STUDIO LIGHTING DESIGNER SNC