
SWISS PRIVATE BUILDING
LOCATION
Massagno (Svizzera)
YEAR
2018-2019
SURFACE AREA
7.050 m²
INTENDED USE
residential and commercial
WHERE BRUTALISM BLENDS WITH A VERTICAL GARDEN
The project is composed of two buildings, both designated for residential use in the municipality of Massagno, in the district of Lugano. Since it is a hilly area, the two buildings enjoy a spectacular view over the lake at almost every time of the day. If Residenza 99 is strongly characterised by a vertical garden, Residenza 101, on the other hand, stands out for its clear Brutalist nature. The two buildings are joined by an arcade of shops and commercial businesses.

A spectacular dynamism which creates a backcloth and protection for highly architectural glass conservatories overlooking the lake, also providing further liveable space for entertaining guests.

The main entrances are on via San Gottardo, a highly strategic zone due to the numerous transport links and services in the vicinity. Resting on a hilly plot, the construction plan for the two buildings has made best use of the natural profile of the surrounding environment, also defining further space under the level of the entrance road. They are composed of a basement finished in metal, recessed with respect to the volume above to create a functional porch on which rests a monolithic structure open on the north and south facades only. This, in turn, supports another volume with a flat roof which contains the attics. The sloping porch, rising up to the road, makes the structure particularly light.
Describing the two Residences from the underground zone, the garage occupies its first two floors. Apartments have been created on floors -1 (in Residenza 99 on the ground floor also) each with their own garden. On the ground floor there are shops and commercial spaces facing the entrance porch and, on the four upper floors, each building is served by two stairways leading to different types of apartments with double aspect and recycling of natural air. On the fifth and last floor attics have been created with terraces on both fronts.
PROJECT PECULIARITIES
The buildings belong to two different clients, therefore ARTECH has managed one single large building site adapting to different requirements and outputs. Unlike Residenza 101, which is leased, Residenza 99 is a PPP (part of the property by floors) and therefore some apartments were further customised during construction.
The construction work of the two units developed over an area previously occupied by a car dealership with adjoining workshop. Preparation for groundworks was the responsibility of the Client who had to arrange for all procedures, analyses, samplings, etc. with the relevant Cantonal Office (SPASS).
During the preliminary check of the ground beneath the building, a large-scale presence of water was revealed. The creation of a waterproof bulkhead made it possible to obtain three underground floors using in-situ concrete with the white tank system.
The glass panels sealing the south-facing terraces externally can be folded back easily and quickly and the balcony of each unit can be opened completely. When they are closed, they become a further liveable space without the use of heating, thanks to the natural green-house effect from the beating sun even in winter. In this way, the heat cushion influences the energy balance of the building and the individual units reducing the energy intake from the thermal plant.
The choice of materials and also the project peculiarities result in functional solutions to a modern everyday style of life. Protective insulation is used throughout on the external cladding and guarantees better energy efficiency for the health of the building and the wellbeing of those who live in it. The walls facing the lake have parapets which can be closed by windows to create a bioclimatic winter-garden area. The façade along via San Gottardo of Residenza 99 has been installed with a plant system with automatic irrigation for a high impact vertical scenic effect.
The first example in the whole of Ticino of a green wall in a residential sphere, the façade of Residenza 99 on the via San Gottardo side was designed so that minimum maintenance is required. With an ingenious system of watered containers, plants have been chosen which reinvent the façade throughout all the seasons of the year, giving it character and personality.
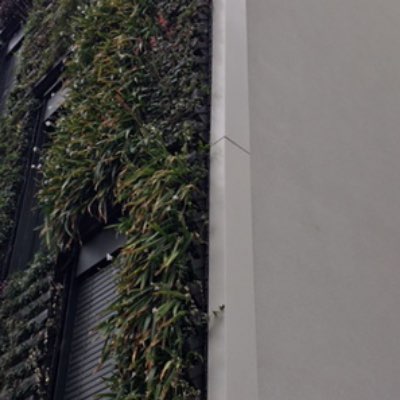
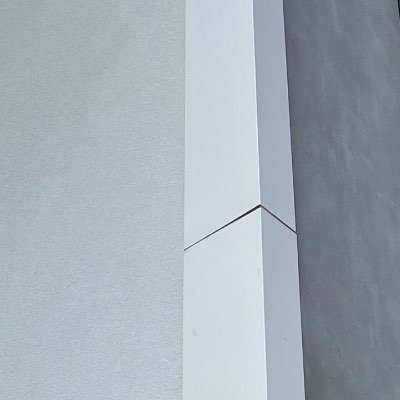
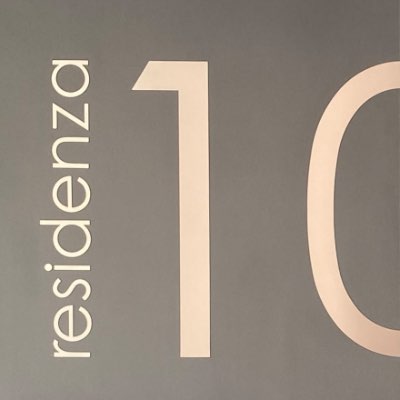
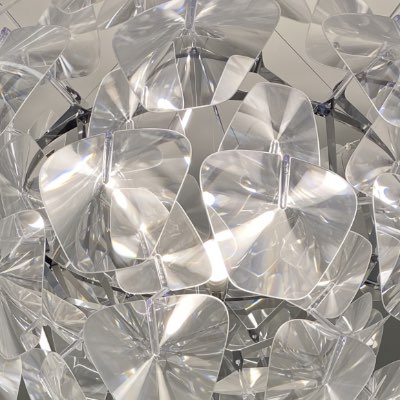
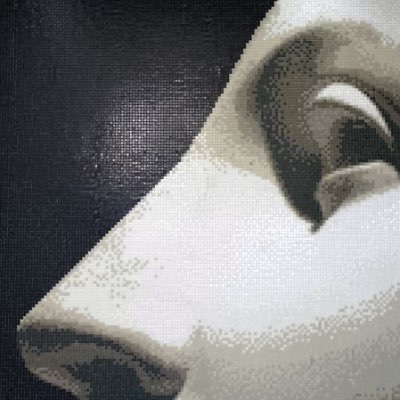
CREDITS
PROJECT MANAGEMENT
ARTECH PROJECT MANAGEMENT SA
PROJECT
LUCA GAZZANIGA ARCHITETTI SAGL
WORKS MANAGEMENT
ARTECH PROJECT MANAGEMENT SA
RCVS SYSTEMS
TECNOPROGETTI SA
ELECTRICAL AND SPECIAL SYSTEMS
STUDIO P&P SAGL
CIVIL ENGINEER
GALLI & ASSOCIATI SA