
A MODERN STRUCTURAL EXTENSION
LOCATION
Lugano (Svizzera)
YEAR
2018-2019
SURFACE AREA
1.050 m²
INTENDED USE
hotel

GREAT HOSPITALITY TRADITION WITH VIEW OVER LAKE CERESIO.
Hotel Splendide Royal has dominated the Swiss lake since the times of the Belle Epoque. A magnificent building which, while retaining its nineteenth-century charm, has always kept its hospitality tradition up-to-date.
The former, underground building is composed of a swimming-pool and spa built into a slope and overlooking the lake on one side only. The lower floor contains small rooms for massages, gym and relaxation area; on the first floor, overlooking a garden-terrace forming the roof of the reception hall, the swimming-pool with a view of the lake with separate jacuzzi has been created.


The second one, on the other hand, overlooking the lake is one of the largest and most elegant of the prestigious rooms for events in Lugano. A single-span construction without any obstructing pillars, it can host up to three hundred diners. Closed on three sides, it can be opened up completely via transparent frameless walls onto a terrace from which there is a breath-taking view. Instead, looking upwards you will notice the style and decorations of the coffered ceiling in honour of the art deco characteristics of the hotel, but re-interpreted in a modern style. To finish, an underground area which joins the two buildings and contains the technological plants and storage rooms.
PROJECT PECULIARITIES
Both buildings were constructed while the site was occupied and with the hotel functioning.
The relaxation area was designed in terms of structural size and morphology so that a block of five floors containing bedrooms could be built on top of it (always with reference to the above-mentioned extension plan).
Energy consumption for producing heating and air-conditions is reduced to the minimum thanks to the use of lake water as thermal tank. While the building site was in operation and without interrupting the traffic, two holes were made under the road and the tunnel for channelling the lake water in order to use it as a heat component in the winter and a cooling component in the summer. In this way, the work of the heat pumps which heat and cool this part of the hotel was lightened.
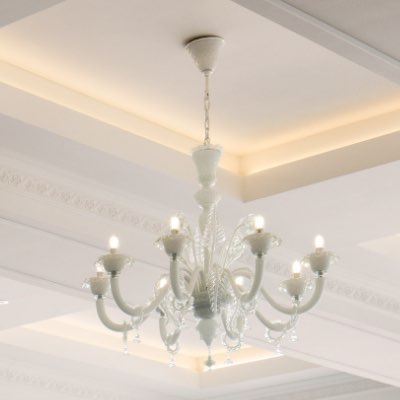
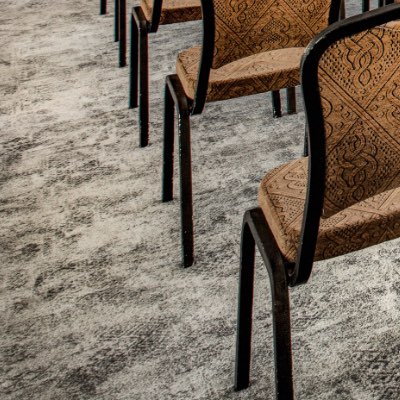
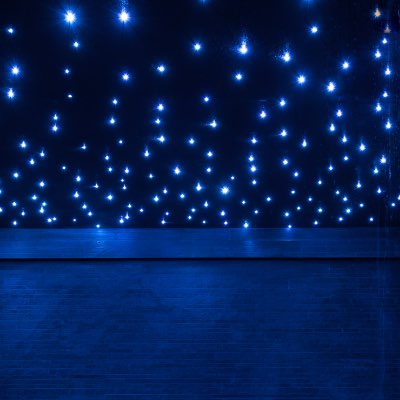
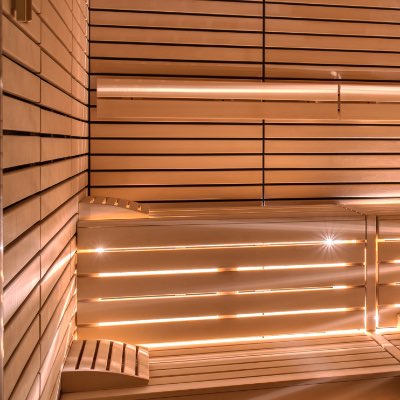
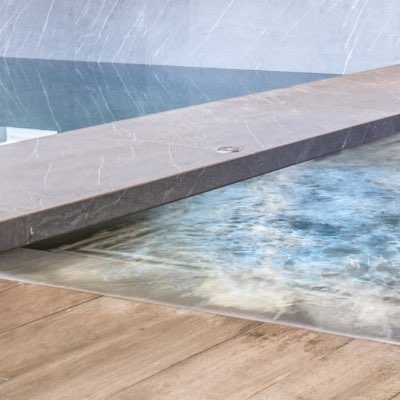
CREDITS
PROJECT MANAGEMENT
ARTECH PROJECT MANAGEMENT SA
PROJECT
LUCA GAZZANIGA ARCHITETTI SAGL
WORKS MANAGEMENT
ARTECH PROJECT MANAGEMENT SA
RCVS SYSTEMS
TECNOPROGETTI SA
ELECTRICAL AND SPECIAL SYSTEMS
STUDIO P&P SAGL
CIVIL ENGINEER
GALLI & ASSOCIATI SA
LIGHT DESIGNER
SPLD SA