
NEOCLASSICAL LIVING, TODAY
LOCATION
Bellinzona (Svizzera)
YEAR
2017-2018
SURFACE AREA
1.400 m²
INTENDED USE
residential

RESTORATION OF AN HISTORIC BELLINZONA MONUMENT.
Ravecchia, a district of Bellinzona with around 18,000 inhabitants, has always been considered the most beautiful suburb of Bellinzona. Rich in vegetation, and villas, with a far-reaching view from the low Ticino valley as far as Lake Maggiore.

Carried out after completely emptying the building and leaving the facades intact thanks to special scaffoldings, the aim of the work was to achieve a balance between external tradition and internal technology.
The building is composed of a brand-new underground floor, which contains the cellars and garage, three floors above ground and the attic floor, built ex novo at the top of the historic building with dormers for lighting the rooms.


Two stairways were created which distribute three independent apartments for each floor.
PROJECT PECULIARITIES
The project was built according to the rigid green parameters of the Swiss Minergie label, with controlled ventilation in each home. The purity of the air input to the apartments is constant, allowing a possible continuative closure of windows without any problems for the health of the tenants, only if wished.
The project included the construction of an underground floor beneath the historic building, with underpinning to create the cellars and an excavation in the courtyard for the garage.
The system for lighting the facade of the building was studied and approved together with local institutions and representatives, in order to dialogue positively with the historic church of San Biagio.
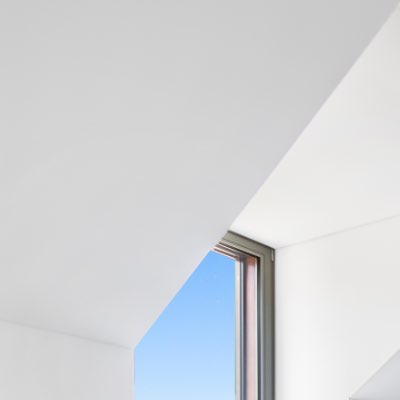
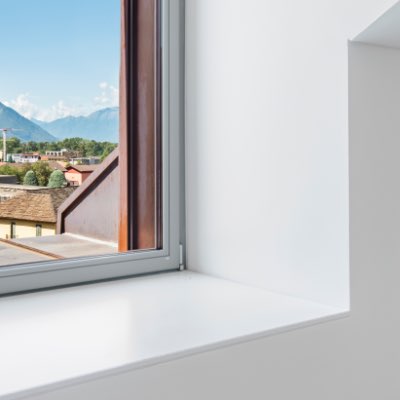
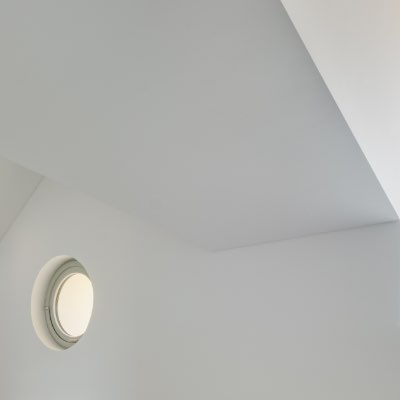
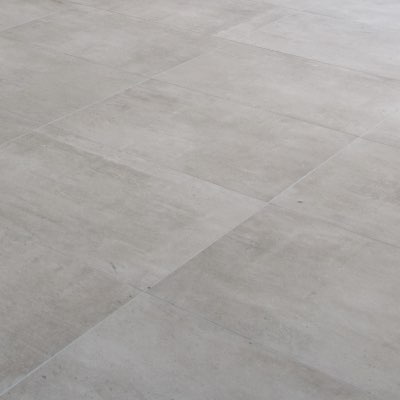
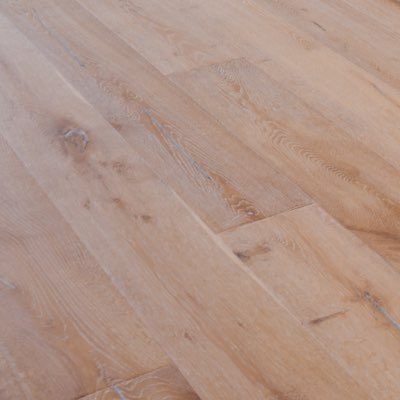
CREDITS
PROJECT MANAGEMENT
ARTECH PROJECT MANAGEMENT SA
PROJECT
SIMONE COMANDINI ARCHITETTI SA | ARCHITETTO GIANLUCA LOPES
WORKS MANAGEMENT
ARTECH PROJECT MANAGEMENT SA
LIGHT DESIGNER
SPLD SA (FACADE)